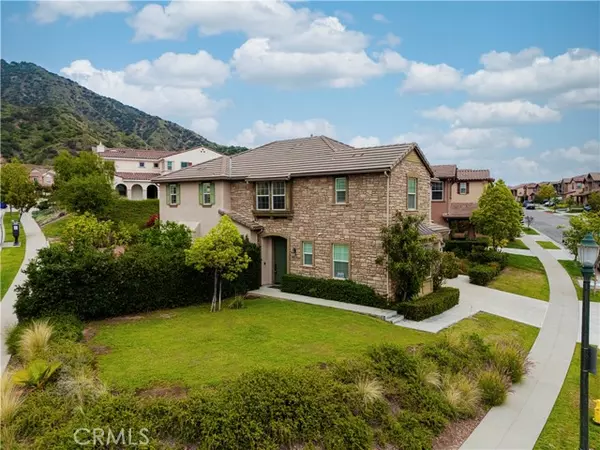Bought with Robert Giambalvo
$1,350,000
For more information regarding the value of a property, please contact us for a free consultation.
4 Beds
4 Baths
2,925 SqFt
SOLD DATE : 07/22/2025
Key Details
Sold Price $1,350,000
Property Type Single Family Home
Sub Type Single Family Home
Listing Status Sold
Purchase Type For Sale
Square Footage 2,925 sqft
Price per Sqft $461
MLS Listing ID CRAR25089337
Sold Date 07/22/25
Bedrooms 4
Full Baths 4
HOA Fees $139/mo
Year Built 2015
Lot Size 7,902 Sqft
Property Sub-Type Single Family Home
Source California Regional MLS
Property Description
Nestled in the scenic hills of the prestigious Rosedale community in Azusa, this stunning two-story home offers panoramic views of the valley, mountains, and sparkling city lights. Built in 2015, the 2,925-square-foot residence features 4 spacious bedrooms, 4 luxurious bathrooms, and a two-car garage, perfectly blending elegance, comfort, and modern functionality. Step through the front door into a bright and welcoming foyer, where a spacious downstairs suite offers flexibility for guests or multigenerational living. The expansive great room is filled with natural light and centered around a cozy electric ignition fireplace, with large picture windows that beautifully frame the breathtaking scenery. Adjacent to the living area is the chef's kitchen - a true centerpiece - featuring granite countertops, stainless steel appliances, a large central island, a coffee bar, a walk-in pantry, and ample cabinetry to meet all your storage needs. From the dining area, step into your private backyard - over 7,902 square feet of space, perfect for al fresco dining or sunset wine gatherings. Upstairs, a versatile bonus room is ideal as a home office, game room, or media lounge. The luxurious primary suite is a serene retreat with panoramic views, a jetted soaking tub, oversized walk-in shower,
Location
State CA
County Los Angeles
Area 607 - Azusa
Rooms
Dining Room Breakfast Bar, Formal Dining Room, Other, Breakfast Nook
Kitchen Dishwasher, Garbage Disposal, Hood Over Range, Microwave, Other, Pantry, Oven Range - Gas, Oven Range - Built-In, Refrigerator, Oven - Electric
Interior
Heating Gas, Central Forced Air, Fireplace
Cooling Central AC
Fireplaces Type Electric, Living Room
Laundry In Laundry Room
Exterior
Parking Features Garage, Side By Side
Garage Spaces 2.0
Pool Other, Community Facility, Spa - Community Facility
Utilities Available Electricity - On Site
View Hills, City Lights
Building
Water Hot Water, District - Public
Others
Tax ID 8625043027
Special Listing Condition Not Applicable
Read Less Info
Want to know what your home might be worth? Contact us for a FREE valuation!

Our team is ready to help you sell your home for the highest possible price ASAP

© 2025 MLSListings Inc. All rights reserved.
"My job is to find and attract mastery-based agents to the office, protect the culture, and make sure everyone is happy! "






