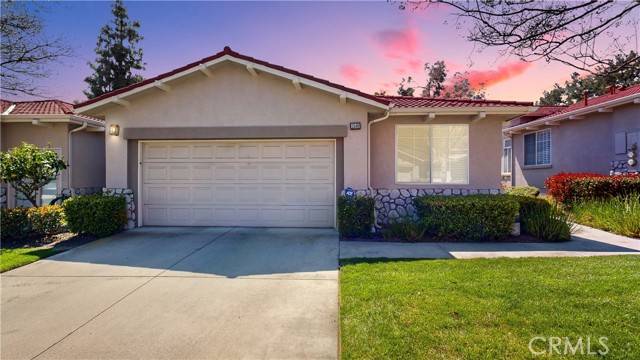Bought with DESIREE TORRES
$915,000
For more information regarding the value of a property, please contact us for a free consultation.
3 Beds
2.5 Baths
2,241 SqFt
SOLD DATE : 05/09/2025
Key Details
Sold Price $915,000
Property Type Condo
Sub Type Condominium
Listing Status Sold
Purchase Type For Sale
Square Footage 2,241 sqft
Price per Sqft $408
MLS Listing ID CRCV25061057
Sold Date 05/09/25
Style Contemporary
Bedrooms 3
Full Baths 2
Half Baths 1
HOA Fees $465/mo
Originating Board California Regional MLS
Year Built 2000
Lot Size 2,241 Sqft
Property Sub-Type Condominium
Property Description
Experience luxury living in this exquisite end-unit home nestled in the prestigious Fairway Classics at Upland Hills. Boasting breathtaking golf course, this beautifully maintained property offers a serene and airy retreat. This HOME was decorated by a professional home decorator. Upon entering through the grand double doors, you are welcomed by soaring ceilings and elegantly arched doorways, which lead into the expansive living and dining areas. The wide entryway, adorned with tile flooring and neutral tones, sets the tone for the home's sophisticated yet comfortable ambiance. The living room, bathed in natural light from large windows, creates a warm and inviting atmosphere, while the spacious dining room can easily accommodate 8-10 guests-ideal for memorable holiday gatherings. On the south side, the gourmet kitchen awaits the chef at heart, featuring abundant cabinetry, modern appliances, and the convenience of a trash compactor, and so much natural lighting. This chef's dream kitchen seamlessly flows into the cozy family room, equipped with custom shades, tile flooring, and a ceiling fan. The fireplace adds a perfect touch for intimate evenings with loved ones. Step through the sliding door to the patio, where you'll be captivated by majestic golf course vistas - an ideal
Location
State CA
County San Bernardino
Area 690 - Upland
Rooms
Family Room Separate Family Room
Dining Room Formal Dining Room, Other
Kitchen Microwave, Other, Refrigerator, Trash Compactor, Oven - Electric
Interior
Heating Central Forced Air
Cooling Central AC
Fireplaces Type Family Room
Laundry In Laundry Room, Washer, Dryer
Exterior
Parking Features Attached Garage, Garage, Other
Garage Spaces 2.0
Fence 22
Pool Community Facility, Spa - Community Facility
View Golf Course, Local/Neighborhood
Roof Type Metal
Building
Story One Story
Water Other, Heater - Gas, District - Public
Architectural Style Contemporary
Others
Tax ID 0202701420000
Read Less Info
Want to know what your home might be worth? Contact us for a FREE valuation!

Our team is ready to help you sell your home for the highest possible price ASAP

© 2025 MLSListings Inc. All rights reserved.
"My job is to find and attract mastery-based agents to the office, protect the culture, and make sure everyone is happy! "






