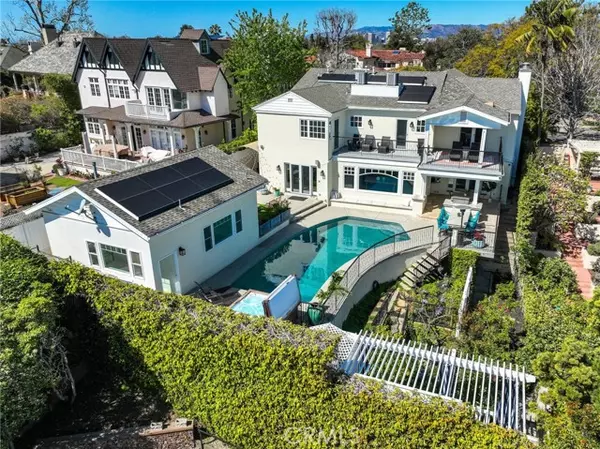Bought with Kevin Stewart
$5,149,000
For more information regarding the value of a property, please contact us for a free consultation.
5 Beds
5.5 Baths
4,796 SqFt
SOLD DATE : 05/05/2025
Key Details
Sold Price $5,149,000
Property Type Single Family Home
Sub Type Single Family Home
Listing Status Sold
Purchase Type For Sale
Square Footage 4,796 sqft
Price per Sqft $1,073
MLS Listing ID CROC25058128
Sold Date 05/05/25
Bedrooms 5
Full Baths 5
Year Built 1963
Lot Size 8,634 Sqft
Property Sub-Type Single Family Home
Source California Regional MLS
Property Description
Welcome to this stunning sanctuary in the heart of Cheviot Hills, nestled on the coveted Forrester Drive. This exquisite residence blends elegance, warmth, and modern convenience in one of LA's most sought-after neighborhoods. Known for its close-knit community, tranquil ambiance, and low turnover, Cheviot Hills is a hidden gem just minutes from the city's best amenities. As you step inside, you're greeted by a spacious foyer that opens to a sun-drenched living area, where oversized windows fill the space with natural light. The open-concept design flows effortlessly between the formal living room, dining area, and the chef's kitchen. With top-of-the-line appliances, a spacious island, and custom cabinetry, this kitchen is both functional and beautiful, ideal for preparing gourmet meals while enjoying time with loved ones. Each bedroom is a private retreat, featuring an ensuite bath for ultimate comfort. The primary suite offers a spa-like experience with an expanded balcony for breathtaking city views, and a luxurious bathroom with a soaking tub and walk-in shower for unwinding after a long day. The fully permitted basement offers versatility-perfect for an executive office, music studio, or game room. Adjacent to this is a luxurious home theater with recliners, a mini-fridge, a
Location
State CA
County Los Angeles
Area C08 - Cheviot Hills/Rancho Park
Zoning LAR1
Rooms
Family Room Other
Dining Room Breakfast Bar, Formal Dining Room, In Kitchen
Kitchen Dishwasher, Garbage Disposal, Hood Over Range, Microwave, Other, Oven - Double, Oven - Self Cleaning, Exhaust Fan, Oven Range - Gas, Refrigerator
Interior
Heating Forced Air, Central Forced Air, Fireplace
Cooling Central AC
Fireplaces Type Family Room, Gas Burning, Primary Bedroom, Other Location, Raised Hearth
Laundry In Laundry Room, Other, Chute
Exterior
Parking Features Attached Garage, Gate / Door Opener, Other
Garage Spaces 2.0
Fence 2, 22, 3
Pool Pool - In Ground, 2, Pool - Yes, Spa - Private, Pool - Fenced
View 31, City Lights
Building
Lot Description Grade - Level
Water Other, District - Public, Water Purifier - Owned
Others
Tax ID 4308014006
Special Listing Condition Not Applicable
Read Less Info
Want to know what your home might be worth? Contact us for a FREE valuation!

Our team is ready to help you sell your home for the highest possible price ASAP

© 2025 MLSListings Inc. All rights reserved.
"My job is to find and attract mastery-based agents to the office, protect the culture, and make sure everyone is happy! "






