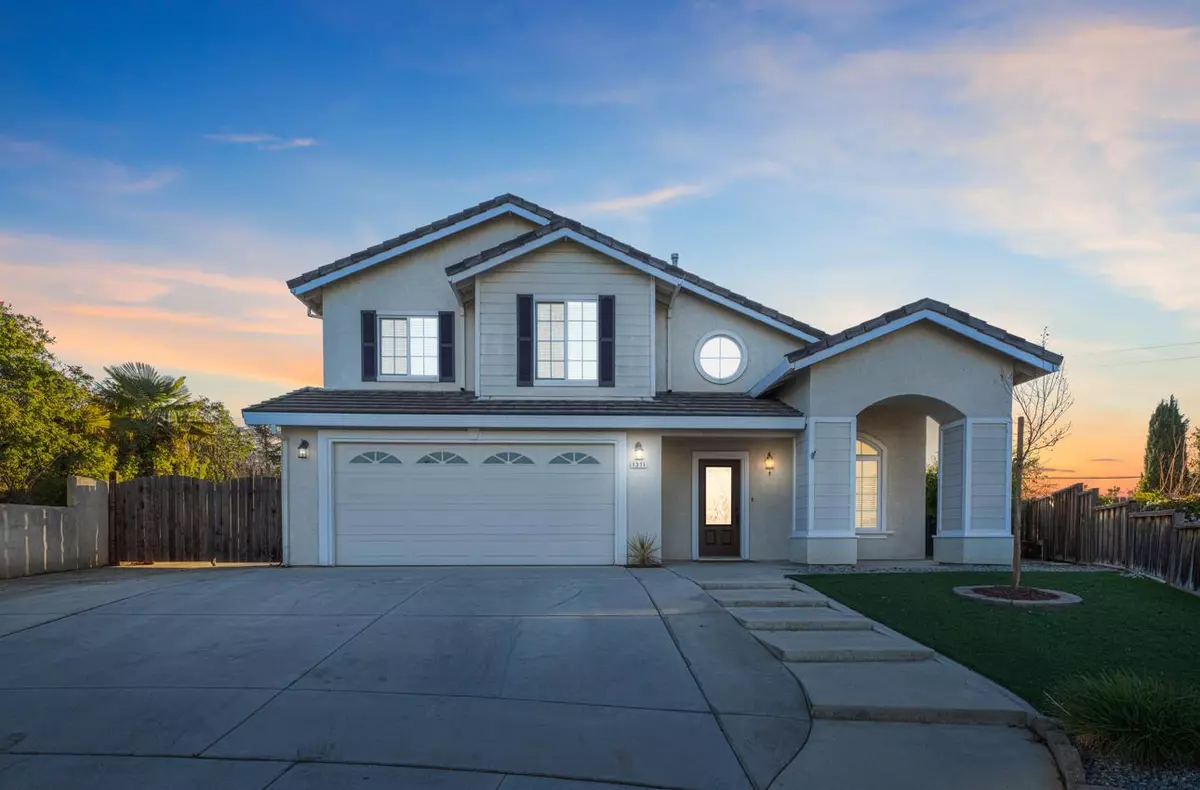Bought with Wallace Chane • MRER
$800,000
For more information regarding the value of a property, please contact us for a free consultation.
5 Beds
3 Baths
2,181 SqFt
SOLD DATE : 03/19/2025
Key Details
Sold Price $800,000
Property Type Single Family Home
Sub Type Single Family Home
Listing Status Sold
Purchase Type For Sale
Square Footage 2,181 sqft
Price per Sqft $366
MLS Listing ID ML81993817
Sold Date 03/19/25
Bedrooms 5
Full Baths 3
Year Built 2002
Lot Size 8,472 Sqft
Property Sub-Type Single Family Home
Source MLSListings, Inc.
Property Description
Welcome to this perfect family home located on a quaint Cul De Sac in The Las Brisas Estates. Boasting gorgeous landscaping in both the front and backyards, this property exudes curb appeal and outdoor charm. Inside, you'll find five generously sized bedrooms and three full bathrooms, including a convenient main-level bedroom with an adjacent bath perfect for guests or multigenerational living. The open and inviting floor plan creates an ideal atmosphere for entertaining and family gatherings. Don't miss the spacious artist studio in the backyard, a creative haven that invites inspiration and imaginative endeavors. Additionally, enjoy the luxury of a huge RV parking area, perfect for adventure enthusiasts or those needing extra storage. With its thoughtful design and exquisite details, this home truly has it all!
Location
State CA
County San Benito
Area Hollister
Zoning AP
Rooms
Family Room Kitchen / Family Room Combo
Dining Room Formal Dining Room
Kitchen Cooktop - Gas, Oven Range - Built-In
Interior
Heating Forced Air
Cooling Ceiling Fan, Whole House / Attic Fan
Flooring Carpet, Laminate, Tile, Vinyl / Linoleum
Fireplaces Type Wood Burning, Wood Stove
Laundry In Utility Room, Inside
Exterior
Parking Features Attached Garage, On Street, Room for Oversized Vehicle
Garage Spaces 5.0
Fence Fenced
Utilities Available Public Utilities
Roof Type Composition
Building
Foundation Concrete Slab
Sewer Sewer - Public
Water Public
Others
Tax ID 060-240-027-000
Special Listing Condition Not Applicable
Read Less Info
Want to know what your home might be worth? Contact us for a FREE valuation!

Our team is ready to help you sell your home for the highest possible price ASAP

© 2025 MLSListings Inc. All rights reserved.
"My job is to find and attract mastery-based agents to the office, protect the culture, and make sure everyone is happy! "






