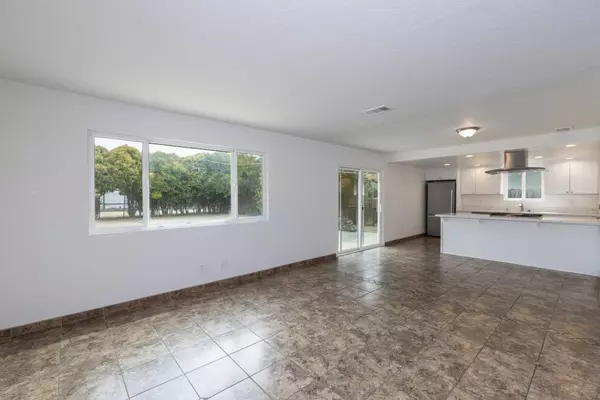Bought with RECIP • RCIP
$610,000
For more information regarding the value of a property, please contact us for a free consultation.
3 Beds
2 Baths
1,260 SqFt
SOLD DATE : 10/27/2023
Key Details
Sold Price $610,000
Property Type Single Family Home
Sub Type Single Family Home
Listing Status Sold
Purchase Type For Sale
Square Footage 1,260 sqft
Price per Sqft $484
MLS Listing ID ML81943911
Sold Date 10/27/23
Bedrooms 3
Full Baths 2
Year Built 1972
Lot Size 9,000 Sqft
Property Sub-Type Single Family Home
Source MLSListings, Inc.
Property Description
Discover your dream home in Paso Robles, the heart of Central California wine country! This 3-bed, 2-bath gem, recently remodeled sits on a large nearly quarter acre lot and seamlessly blends modern comfort with wine country charm. The updated kitchen boasts elegant white countertops and stainless steel appliances, perfect for any chef. The three spacious bedrooms offer ample room for your family or guests, each showcasing its own unique character. Step into your private backyard oasis to relax or dine al fresco. Low-maintenance landscaping means more time to savor the local lifestyle. Paso Robles offers attractions like historic downtown, renowned wine-tasting rooms, and Firestone Brewery. Enjoy coastal breezes at Avila Beach and Morro Bay or tee off at nearby golf courses. Wine enthusiasts will love proximity to wineries and olive oil tasting locations. This Paso Robles gem offers not just a home but a cultural, leisurely, and beautiful lifestyle. Make it yours today!
Location
State CA
County San Luis Obispo
Zoning SFR
Rooms
Family Room Kitchen / Family Room Combo
Dining Room Dining Area in Living Room
Kitchen Cooktop - Gas, Countertop - Quartz, Dishwasher, Hood Over Range, Refrigerator
Interior
Heating Forced Air
Cooling Central AC
Flooring Carpet, Tile
Laundry Gas Hookup, In Garage
Exterior
Parking Features Attached Garage
Garage Spaces 2.0
Fence Wood
Utilities Available Public Utilities
Roof Type Composition
Building
Foundation Concrete Slab
Sewer Sewer - Public
Water Public
Others
Tax ID 009-551-028
Special Listing Condition Not Applicable
Read Less Info
Want to know what your home might be worth? Contact us for a FREE valuation!

Our team is ready to help you sell your home for the highest possible price ASAP

© 2025 MLSListings Inc. All rights reserved.
"My job is to find and attract mastery-based agents to the office, protect the culture, and make sure everyone is happy! "






