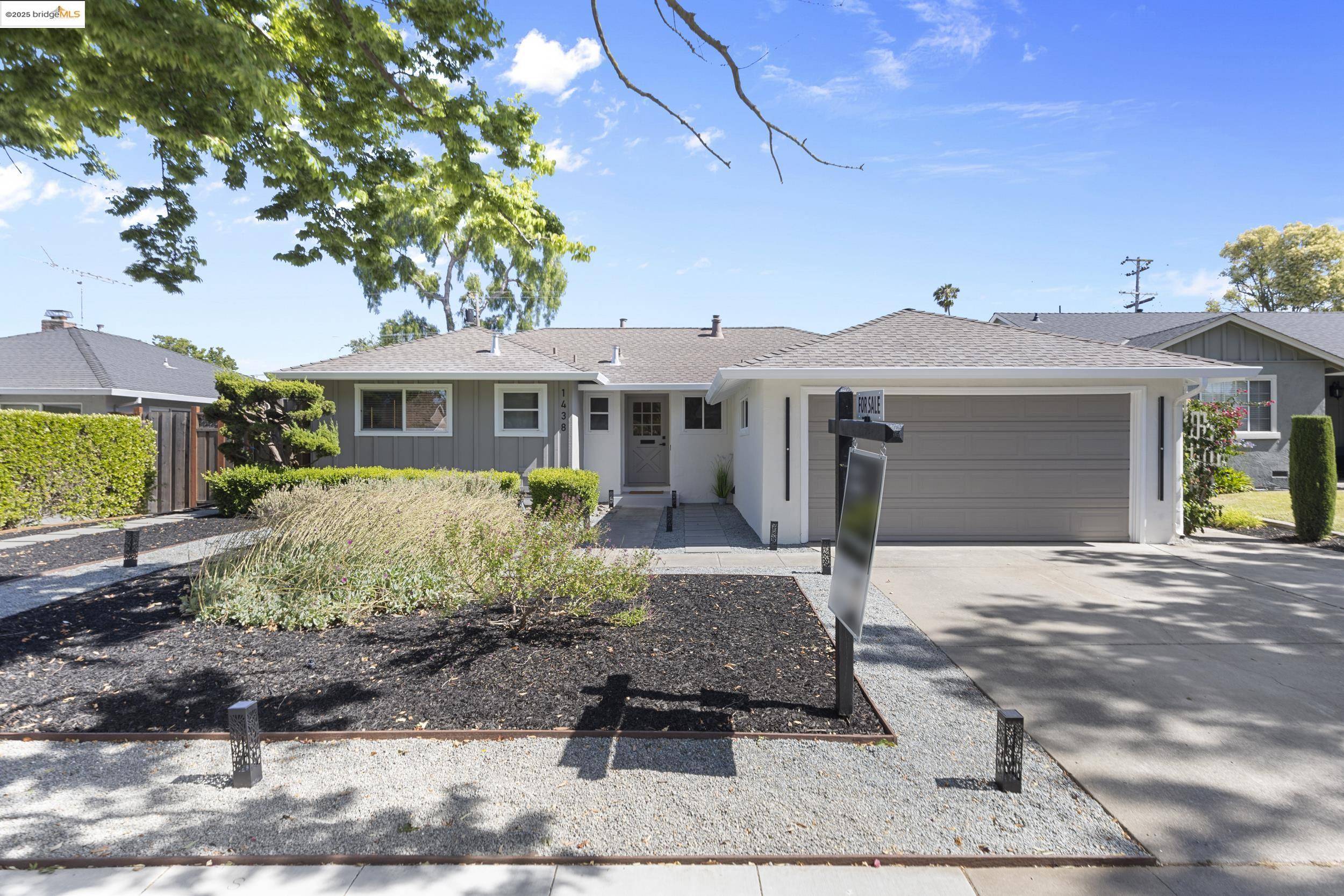3 Beds
2 Baths
1,220 SqFt
3 Beds
2 Baths
1,220 SqFt
OPEN HOUSE
Sun Jul 06, 1:00pm - 4:00pm
Sat Jul 05, 1:00pm - 4:00pm
Key Details
Property Type Single Family Home
Sub Type Single Family Home
Listing Status Active
Purchase Type For Sale
Square Footage 1,220 sqft
Price per Sqft $1,383
MLS Listing ID EB41103719
Style Ranch
Bedrooms 3
Full Baths 2
Year Built 1960
Lot Size 7,140 Sqft
Property Sub-Type Single Family Home
Source Bridge MLS
Property Description
Location
State CA
County Santa Clara
Area Cambrian
Rooms
Family Room Separate Family Room
Dining Room Dining Area
Kitchen Countertop - Solid Surface / Corian, Eat In Kitchen, Garbage Disposal, Kitchen/Family Room Combo, Oven Range - Gas, Refrigerator, Updated
Interior
Heating Forced Air
Cooling Central -1 Zone
Flooring Laminate
Fireplaces Type Family Room
Laundry In Garage, Washer, Dryer
Exterior
Exterior Feature Stucco, Siding - Wood
Parking Features Garage, Gate / Door Opener
Garage Spaces 2.0
Pool Pool - No, None
Roof Type Composition
Building
Story One Story
Sewer Sewer - Public
Water Public, Heater - Gas
Architectural Style Ranch
Others
Tax ID 569-10-006
Special Listing Condition New
Virtual Tour https://website.laruerealestatemedia.com/1438_sprucewood_dr-4613?branding=false

"My job is to find and attract mastery-based agents to the office, protect the culture, and make sure everyone is happy! "






