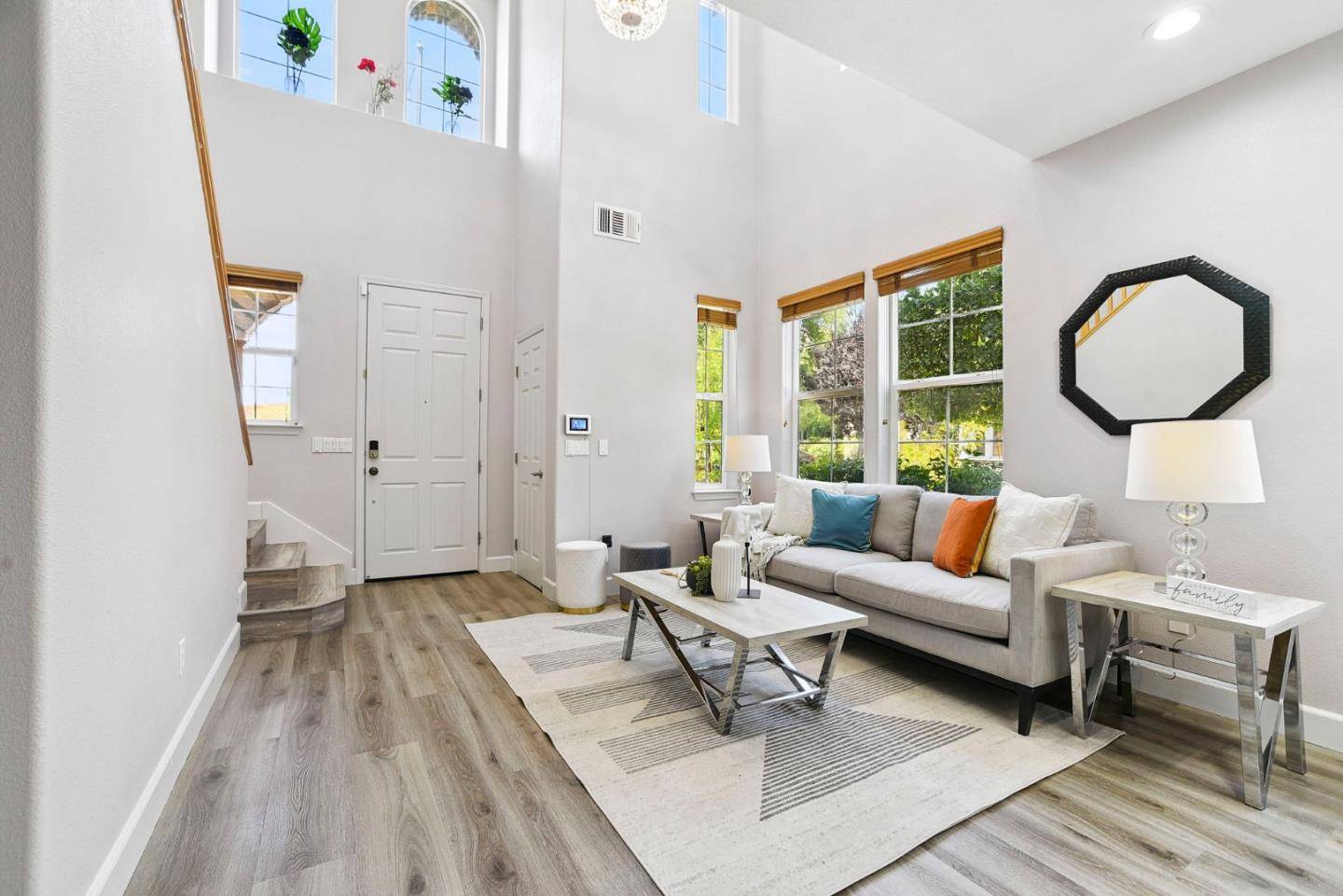5 Beds
3.5 Baths
2,465 SqFt
5 Beds
3.5 Baths
2,465 SqFt
OPEN HOUSE
Sat Jun 28, 1:00pm - 4:00pm
Sun Jun 29, 1:00pm - 4:00pm
Key Details
Property Type Single Family Home
Sub Type Single Family Home
Listing Status Active
Purchase Type For Sale
Square Footage 2,465 sqft
Price per Sqft $709
MLS Listing ID ML82011865
Bedrooms 5
Full Baths 3
Half Baths 1
Year Built 2006
Lot Size 3,800 Sqft
Property Sub-Type Single Family Home
Property Description
Location
State CA
County Santa Clara
Area Santa Teresa
Zoning R1
Rooms
Family Room Separate Family Room
Dining Room Dining Area in Family Room, Dining Area in Living Room
Kitchen Dishwasher, Cooktop - Gas, Garbage Disposal, Microwave, Countertop - Quartz, Oven Range - Built-In, Refrigerator
Interior
Heating Forced Air
Cooling Central AC
Flooring Laminate
Fireplaces Type Family Room
Laundry Washer / Dryer
Exterior
Parking Features Attached Garage
Garage Spaces 2.0
Utilities Available Public Utilities
Roof Type Tile
Building
Foundation Concrete Slab
Sewer Sewer - Public
Water Public
Others
Tax ID 678-20-048
Miscellaneous Walk-in Closet ,Vaulted Ceiling ,High Ceiling
Horse Property No
Special Listing Condition Not Applicable
Virtual Tour https://my.matterport.com/show/?m=qB4N6k6HyGi&brand=0&mls=1&

"My job is to find and attract mastery-based agents to the office, protect the culture, and make sure everyone is happy! "






